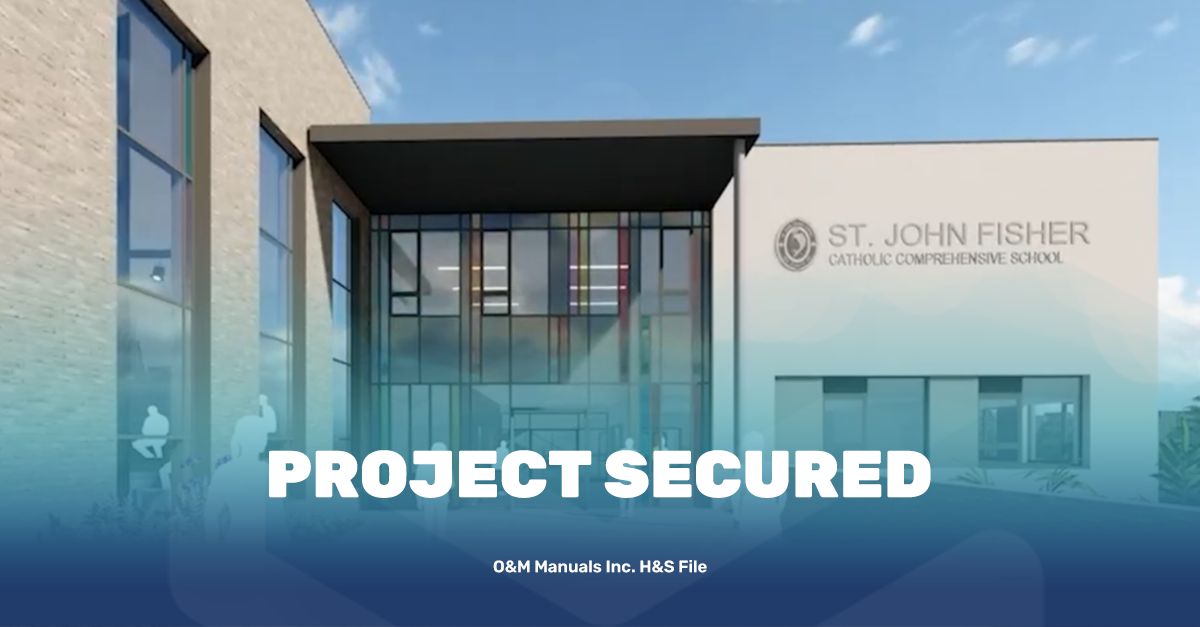We’re excited to announce that we have been appointed by Wates Construction to undertake the Building Manuals at the St Johns Fisher Catholic High School.
This work is inclusive of the Build, Mechanical and Electrical Manuals alongside the Fire Safety Manual, the TM31 Building Energy Logbook, a Bespoke Building User Guide and an Enhanced Schedule 10 PPM.
Set off Baytree Road, St John Fisher is currently spread across four different buildings on the site which are all in need of replacement. Once demolished, in their place will be nearly an 84,000 sq. ft Facility that reaches three storeys high. It will be complete with a wide range of teaching spaces, Multi-Use Games Areas (MUGA) pitches, state-of-the-art IT Systems, a dedicated football pitch, library, dance studio, gym and a Kiln Room.
Designed by Sheppard Robson, the new St John Fisher will also be net zero carbon in operation. One key aspect of its energy-efficient design is a bio-solar roof which goes beyond just the standard PV Panels.
We’re proud to be part of such a beneficial project for the local community and provide world class handover documentation thanks to our dedicated team of Document Controllers and Technical Authors.







